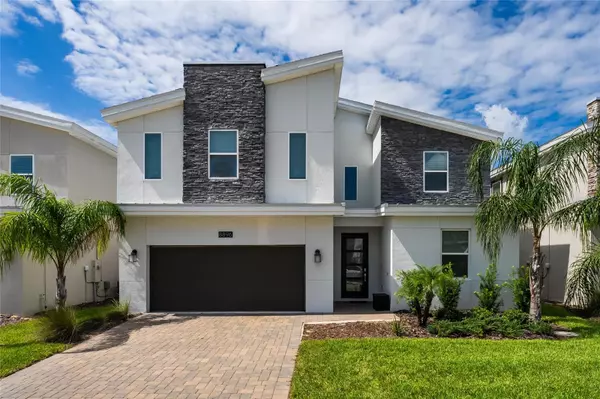8896 CABOT CLIFFS DR Davenport, FL 33896

UPDATED:
10/24/2024 09:59 PM
Key Details
Property Type Single Family Home
Sub Type Single Family Residence
Listing Status Active
Purchase Type For Sale
Square Footage 3,922 sqft
Price per Sqft $254
Subdivision Stoneybrook South North Prcl Ph
MLS Listing ID O6250887
Bedrooms 8
Full Baths 5
HOA Fees $448/mo
HOA Y/N Yes
Originating Board Stellar MLS
Year Built 2019
Annual Tax Amount $9,429
Lot Size 5,662 Sqft
Acres 0.13
Property Description
This beautifully designed 8-bedroom, 5-bathroom pool home located in the highly sought-after Champions Gate resort community, offering multimillion-dollar amenities and 24-hour guarded security. Perfectly situated with golf course views, this fully furnished home is ideal for families and large groups, comfortably accommodating up to 22 guests.
The home boasts modern tile flooring throughout the main living area, leading to a well-appointed open-concept kitchen, gathering room, and dining area. The space is perfect for entertaining, with sliding doors that open to the expansive covered lanai featuring a fully screened heated pool and spa. The main floor offers a primary master suite and a guest suite for convenience, while the second floor provides two sets of Jack-and-Jill bedrooms, an additional guest room and an oversized loft, and a massive bonus room/bedroom.
Within walking distance, you'll enjoy access to two world-class amenities including a 10,000+ sq ft clubhouse with a fitness center, theater, resort-style pool, waterslide, lazy river, volleyball and tennis courts, a play zone, tiki bar, and more. HOA covers lawn maintenance, internet, cable, and daily valet trash service in this 24-hour gated community. Zoned for Short Term Rental/Airbnb/Investment properties.
Just minutes from Disney, shopping, dining, and other world-renowned attractions, this home offers the ultimate in luxury resort living.
Schedule your showing today and make this turnkey dream home yours!
Location
State FL
County Osceola
Community Stoneybrook South North Prcl Ph
Zoning RES
Interior
Interior Features Kitchen/Family Room Combo, Living Room/Dining Room Combo, Primary Bedroom Main Floor, Open Floorplan, Split Bedroom, Thermostat, Walk-In Closet(s)
Heating Central, Electric
Cooling Central Air
Flooring Carpet, Tile
Furnishings Furnished
Fireplace false
Appliance Cooktop, Dishwasher, Disposal, Dryer, Electric Water Heater, Microwave, Range, Refrigerator, Washer
Laundry Laundry Room, Upper Level
Exterior
Exterior Feature Irrigation System, Lighting, Sidewalk, Sliding Doors
Garage Driveway, Garage Door Opener
Garage Spaces 2.0
Pool Child Safety Fence, In Ground, Screen Enclosure
Community Features Clubhouse, Fitness Center, Park, Playground, Pool, Sidewalks, Tennis Courts
Utilities Available Cable Available, Electricity Connected, Phone Available, Public, Street Lights, Underground Utilities, Water Connected
Amenities Available Clubhouse, Fitness Center, Golf Course, Park, Playground, Pool, Tennis Court(s)
Waterfront false
View Golf Course
Roof Type Shingle
Porch Covered, Rear Porch, Screened
Attached Garage true
Garage true
Private Pool Yes
Building
Lot Description Sidewalk, Paved
Entry Level Two
Foundation Slab
Lot Size Range 0 to less than 1/4
Sewer Public Sewer
Water Public
Structure Type Stucco
New Construction false
Others
Pets Allowed Yes
HOA Fee Include Cable TV,Pool,Maintenance Grounds,Recreational Facilities,Trash
Senior Community No
Ownership Fee Simple
Monthly Total Fees $448
Acceptable Financing Cash, Conventional
Membership Fee Required Required
Listing Terms Cash, Conventional
Special Listing Condition None

GET MORE INFORMATION

UNITED Real Estate Gallery North Florida Broker
President/Broker | License ID: 3114722



